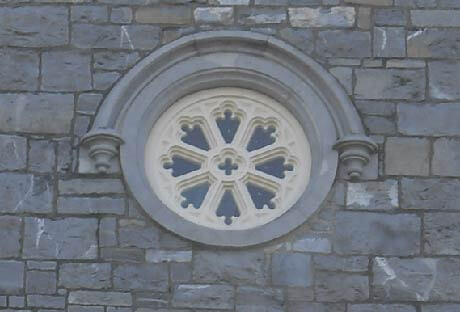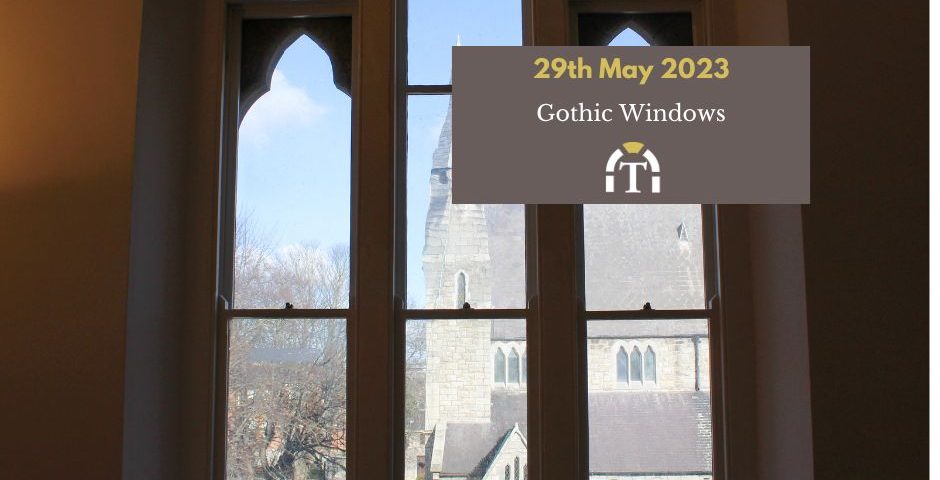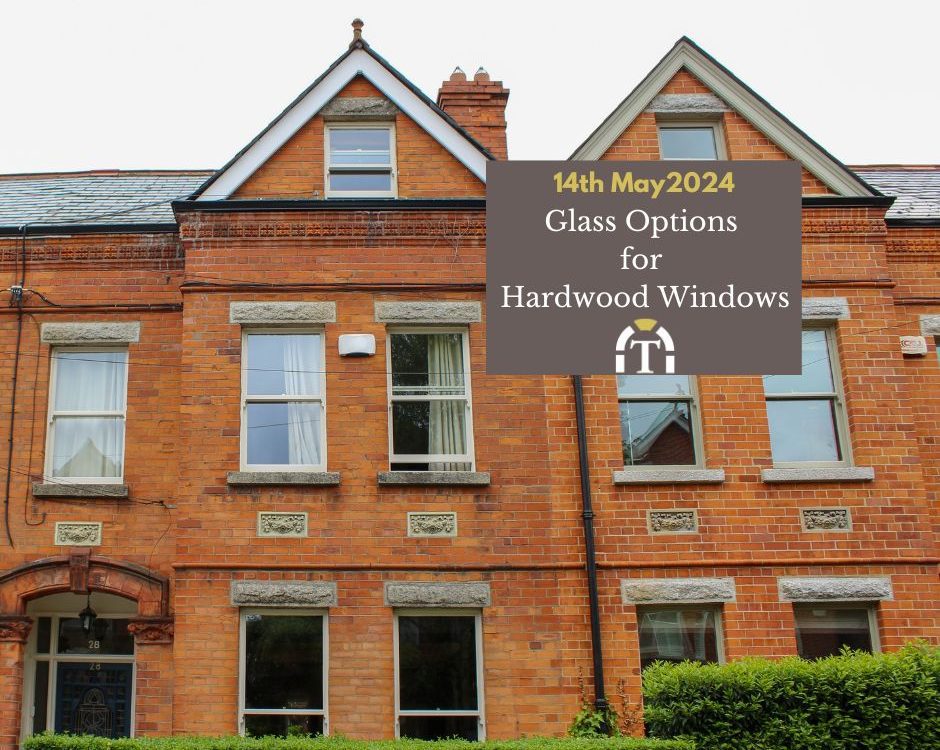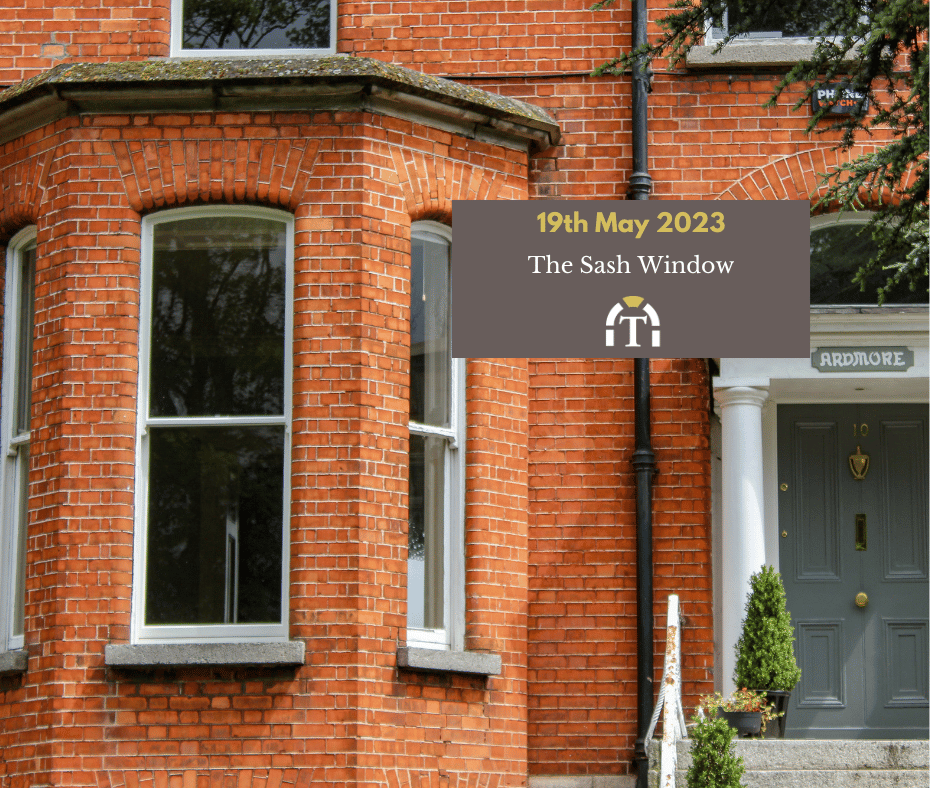
Sash Window
19/05/2023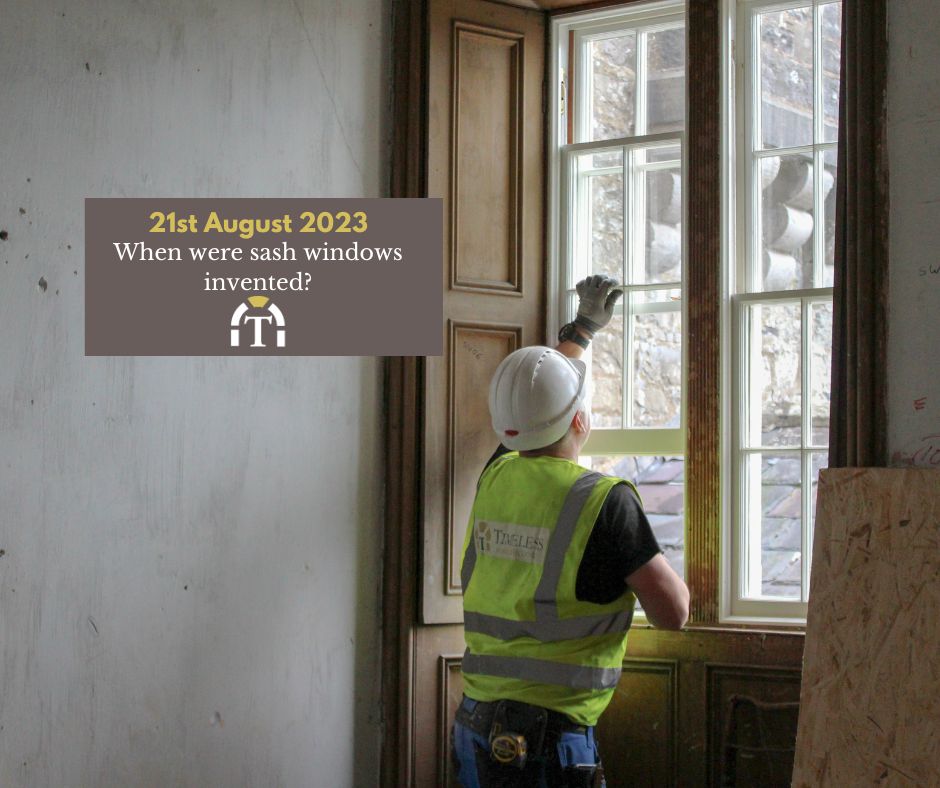
When were sash windows invented?
21/08/2023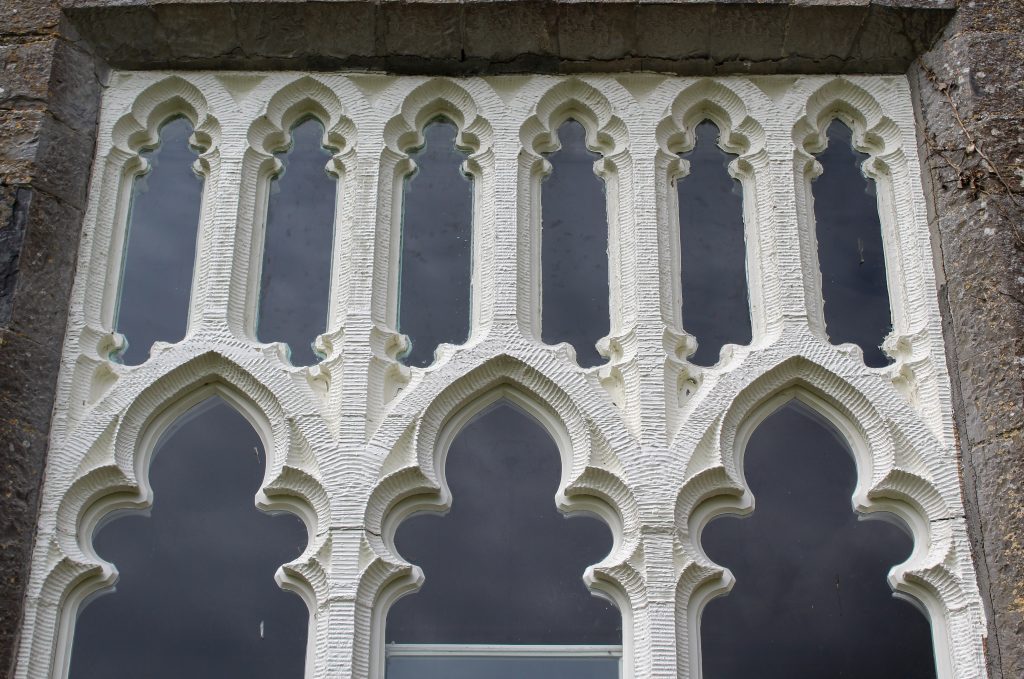
Gothic windows and architecture originated in the 12th century in Europe. It was a masterful design style used in cathedrals and churches that symbolized the spiritual and intellectual order of the medieval world.
Features fo Gothic Architecture
Gothic architecture is immediately recognisable. Many features were new ways to resolve architectural stress and gave this style a unique identity:
- Pointed arches designed to push each other.
- Stone walls stabilised by buttresses and flying buttresses – outside the building these are stone arches carrying the weight of the roof to a stone column. Rain water was directed along these and out the mouths of stone gargoyles.
- Tall spires reaching for the sky made possible because of the layers of structural integrity, and signifying the path to heaven as they towered over the city..
- Use of light through the voluminous interiors with luminescent stained glass windows.
- Extraordinary rose windows, also sometimes known as the ‘eye of God’.
- Vaulted ceilings with ribs spanning the vaults
- Stone carved into intricate designs dividing windows, know as tracery
- A lightness to buildings which challenged the conventional design preceding them
History of Gothic Architecture
Gothic architecture developed out of the Romanesque style in France int the 12th century. It was followed eventually by the Renaissance style in the 15th and 16th centuries. There was then a Gothic revival in the 18th century when it became popular in castles and homes as well as traditional churches.
The style originated in France during the reign of Louis VI and was popularized by his advisor Abbot Suger who decided to rebuild the Basilica Saint Denis. There was a quest to add light to buildings with the significance of it being a reflection of God.
It was not called Gothic until later, when the style was frowned upon and referred back to the Goths, a tribe of people that barbarously destroyed old buildings when they conquered Rome.
Masons and designers worked carefully to realise their masterpieces. Indeed, some of these Gothic buildings took well over a century to complete, meaning that the initial workers would never see it to completion.
Notre Dame cathedral in Paris is one well known example of this style of architecture. The building of the cathedral began in 1163 under the reign of King Louis VII and was not completed until 1345. Of the original three great rose windows, impressively one of them still remains its original 13th century glass.
The earliest structure showing all the elements of Gothic architecture is the Basilica of St Denis outside Paris. Here the importance of the cathedral is verified with the burial of many kings and queens of France.
The Chartes cathedral in France is considered the high point of Gothic architecture with features such as numerous sculptures and celebrated original stained glass windows, the majority of which are still intact. It is recognised as a UNESCO world heritage site as a masterpiece of the era.
At a similar time in England, cathedrals were built in Gothic style, with unique differences from their French colleagues. Salisbury Cathedral is one such example and has the pointed arches with ribbed vaulted ceilings, on a more modest scale. It is renowned for it’s splendour and has the oldest working clock in Europe, the tallest spire in Britain and the vault is the highest in Britain also.
Elements of Gothic architecture
These behemoth cathedrals have a system of support that defines their architectural style. Notably, there is a sea of pointed arches, which were inspired by Islamic design of the period. These pointed arches extend upwards creating the vaulted ceiling. This ribbed vaulting in turn, had a spiritual as well as a structural significance. Firstly, the ceiling structure looks similar to the inside of the bottom of a boat, pointing to the spiritual journey that takes place inside the cathedral. Secondly, as the arches reduce the stress on structural elements, the supporting columns could be slender. This allowed for a lighter perceived design than the preceding Romanesque buildings with their thick, heavy walls and lack of light.
This structure was further enhanced on the exterior with the flying buttresses giving support.
It is characterized by long pointed arches, exterior buttresses, and ribbed vaults. Its first seeds were located in France, but they eventually spread beyond French boundaries. Today, the European landscape is dotted with palaces, cathedrals, forts, and universities built during the Middle Ages in this very style.
This style was initially called “the French Style” and was only given a recognizable name after a decline in its popularity was observed, particularly during the Renaissance. Writers and artists detested this style, and, as a marker of scorn, they labeled it “the Gothic Style,” conflating it with the Goths, who they believed were not as cultured and civilized.
From https://study.com/academy/
Stained Glass Windows
This system of structural support allowed the walls to be filled with windows which in turn added to the lightness. The creators introduced stained glass mosaics that allowed a dappled light to enter the space and throw beautiful patterns around with the movement of the sun.
From the Gothic period to the Renaissance (approx. from 1100 – 1500), stained glass windows were a religious art form. Religious narratives are told through the images created by arranging and painting glass panes.
It is called stained glass as a silver stain was applied to the outward facing panes that would turn a yellowish colour when fired. This technique of staining was used to make the light shine through the painting. Often the yellow halos applied to deities in these windows, were simply the silver stain with no colour added, giving an ethereal quality to the characters depicted.
When a strong ray of light passes through these stained glass windows, the colours appear to float outwards, making it such a revered artwork.
During these early years, glass was extremely expensive and most homes did not have any. It was seen as an art form in itself, and kept for places of worship until the late 1400s. Glass became more affordable as the manufacturing techniques advanced and the wealthy middle class began to install clear glass windows in their homes in order to look outwards.
The Gothic fashion ended in the 16th century with a return to more symmetrical, classical preferences of a Roman style architecture during the Renaissance.
Gothic Revival
Then in the Spring of 1747, Henry Walpole, son of British prime minister, Sir Robert, decided to build himself the world’s first Gothic house. He was fascinated by the medieval period and thrilled by the iconography. His house, Strawberry Hill, is the first example of British Georgian Gothic revival architecture. It was a briefly popular style but became the precursor to the eighteenth-century Gothic revival which gained momentum.
During the middle of this period of the eighteenth century, when there was a melee of architectural styles, a husband and wife in Northern Ireland couldn’t decide how to design their new home. He was a classicist whereas she was following the fashion for Gothic. Their architect offered them the option to divide the house in half, and still to this day, Castle Ward sits on the shores of Strangford Lough with one façade Gothic and the other with Classical proportions and style.
Gothic windows
The main feature of a Gothic window is the pointed arch. These are also known as lancets. In elaborate windows, there are two or more lancets with a mullion separating them and united under one acute arch of masonry. A quatrefoil may or may not be used to fill the area above such windows where there is a blank section.

Gothic Windows and Timeless Sash Windows
We have refurbished (and replaced where necessary with exact copies) many Gothic style windows in Ireland. These feature heavily in castles, colleges and places of worship. Here are some examples to look through.
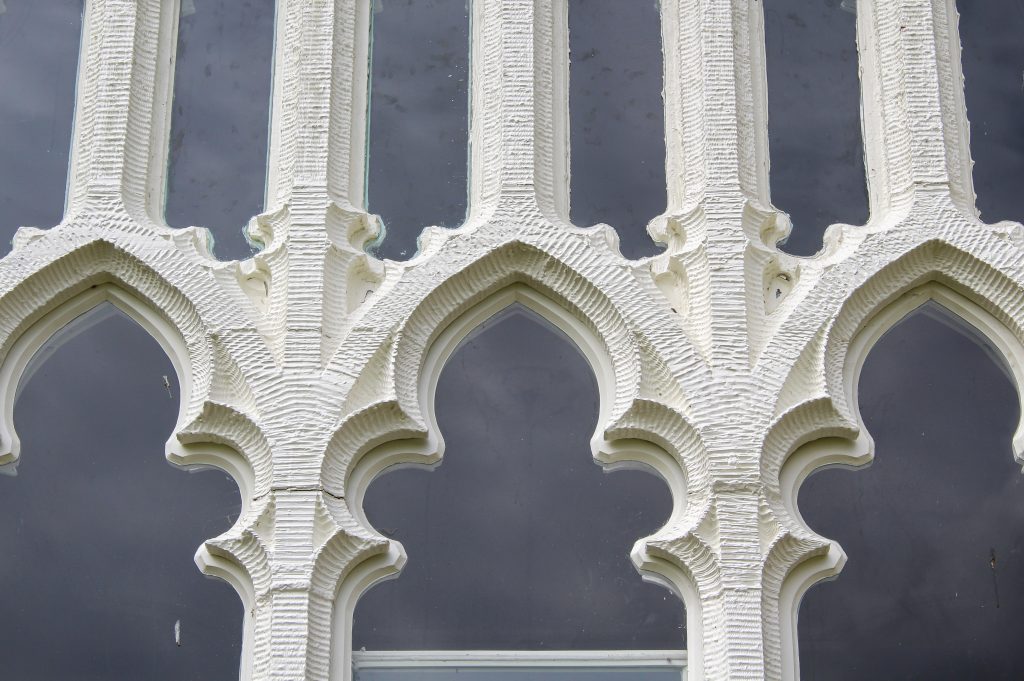
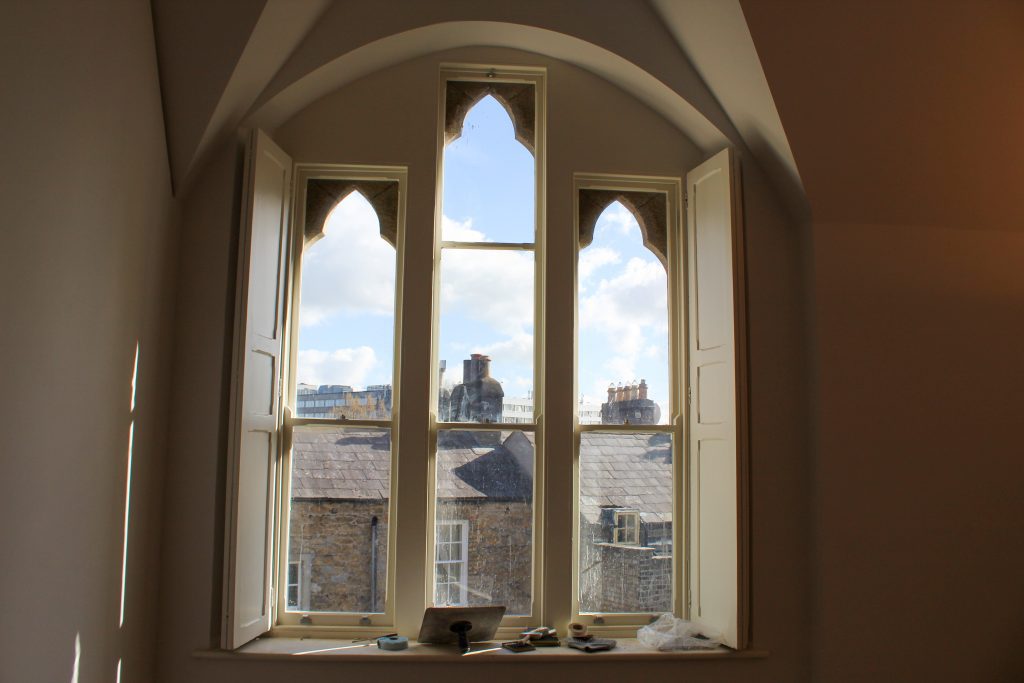
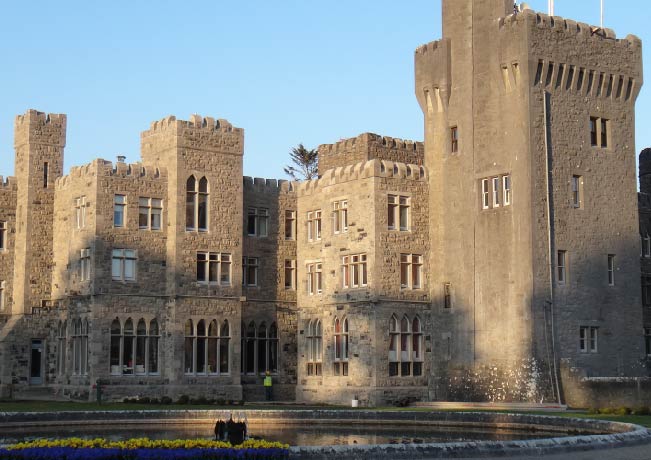
Timeless Sash Windows are a timber joinery with more than 45 years of expertise as master craftspeople in the manufacture and refurbishment of sash windows.
We are proud to be recognised as members of the Irish Georgian Society (IGS), National Guild of Master Craftsmen (NGMC), Society for the Protection of Ancient Buildings (SPAB) and the Irish Wood and Interiors Network (IWIN) as well as Heritage Contractors with the Construction Industry Federation (CIF).
