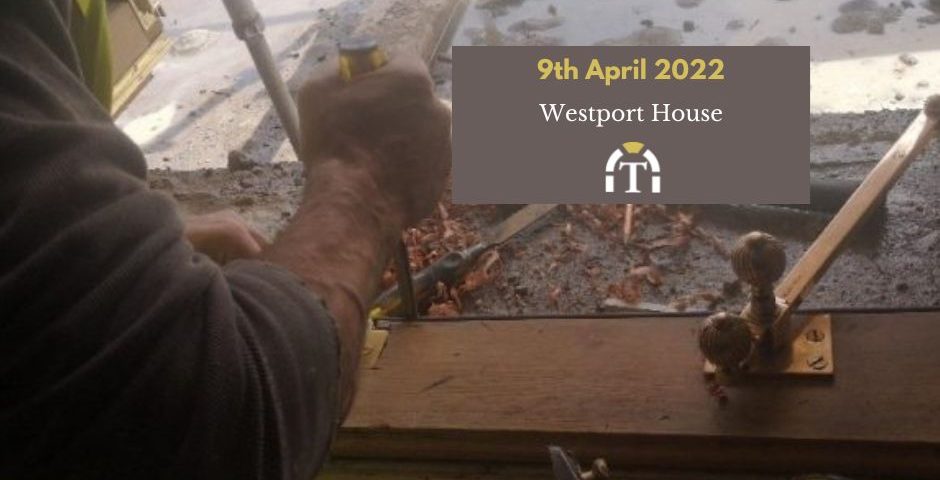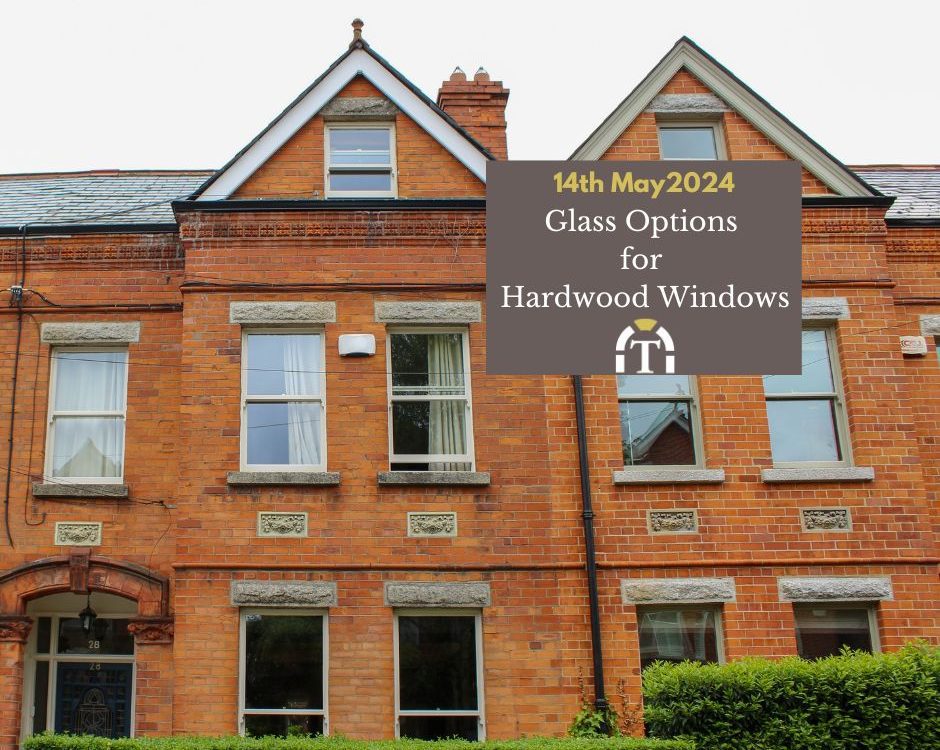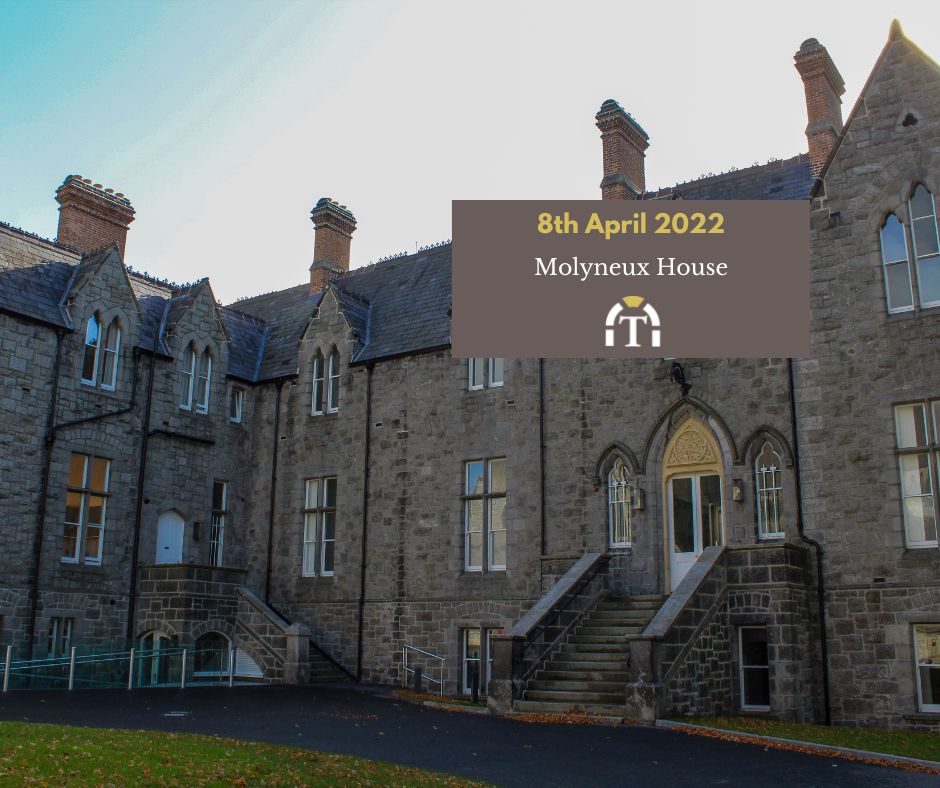
Molyneux House
08/04/2022
Update
26/04/2022The famous architects Richard Cassels, James Wyatt, and Thomas Ivory designed Westport House in the eighteenth century. It is considered to be one of Ireland’s most beautiful historic homes open to visitors. The Browne family, who are direct descendants of the famous 16th century Pirate Queen Grace O’Malley, built and privately owned the house throughout it’s history. until recently.
The Browne’s opened the house to the public in 1960. In 2017, however, the family sold the house and estate to the local Hughes family. The Hughes have started the restoration work of the house in several phases beginning in 2021.
Westport House History & Architecture
Colonel John Browne, a Jacobite, from the Siege of Limerick and his wife, Maude Burke built the smaller original house in 1679-83. Maude Burke was Grace O’Malley’s great-great granddaughter. The house did not have the lake or a dam and the tide rose and fell against the walls.
Colonel John Browne’s grandson, also John – 1st Earl of Altamont, built the east front of the House, as it stands today, in 1730. He hired the famous German architect, Richard Cassels. The builders used the finest limestone taken from the quarry south of the estate farmyard and local craftsmen executed the construction. Richard Cassels also designed Carton, Haselwood, Russborough and Leinster Houses.
In 1778, Peter, the 2nd Earl of Altamont built the south wing to the Thomas Ivory plans his father had commissioned but had not carried out. Ivory’s south façade has a delicacy quite unlike Cassel’s bolder work on the East.
Subsequently, In the 1780’s Peter’s son John Denis, 3rd Earl of Altamont (who later became the 1st Marquess of Sligo), completed the square of the House. He engaged James Wyatt to decorate his new Long Gallery and Large Dining Room.
In 1816, Howe Peter (2nd Marquess of Sligo) began his alterations to the House. First he built on the north wing for men servants. The between 1819-1825 he built on the south wing. The south wing was built as a two-tiered library designed by Benjamin Wyatt. This was warmed by hot air and, due to defects in the system, fire destroyed it almost immediately in 1826.
The Marble Staircase
In the 1830’s, the central open courtyard where the Marble Staircase now sits was covered over. Howe Peter made a new library by running a gallery around the now enclosed wall. In 1858 his son George abolished his father’s Library, moving it to where it is today and replacing it with the Marble Staircase.
George Ulick (6th Marquess of Sligo) put the highly effective balustraded terraces’ above the lake and the landing places on the west side of the house. The English architect, Romaine Walker, whose main Irish work was the remodelling of Waterford Castle, designed these.
Timeless Sash Windows and Westport House
Timeless Sash Windows were contracted to undertake the restoration of 104 windows during three phases.
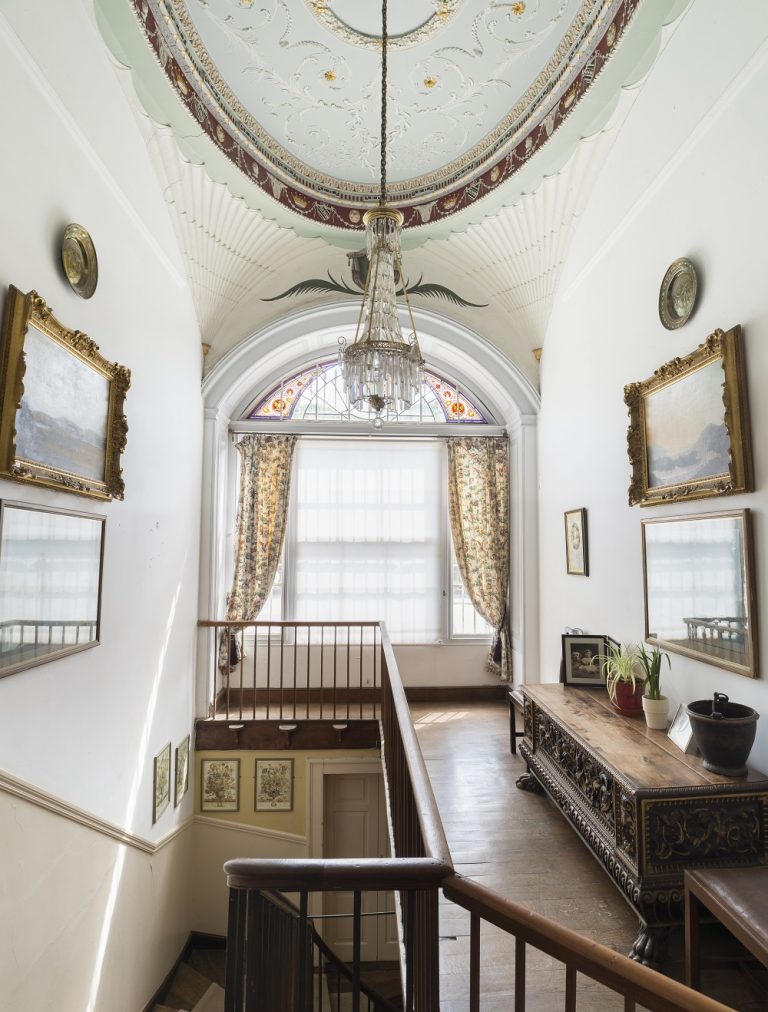
The original windows in the house date back to the 1770s but were largely replaced to their current state in 1857. The window frames are high grade European oak, single glazed sash and casement.
We dated the majority to be over a century old, however some on the first floor had been replaced in the 1970s.
The windows are in reasonable condition and we were able to restore the majority of the windows and the remainder we matched to the originals. We carried out all work in accordance with our method statement for the conservation of windows. To conserve the interiors of the house with minimal disturbance we created ‘bubbles’ – a wooden frame built around each window, covered by a thick black polythene sheet. This enabled our team to carefully extract the window from its frame from the outside, which avoids dust, dirt, water or any kind of particle from coming into the House – thus keeping the interior of the House protected.
Method
Firstly, we unscrewed the hinges to release the sashes and removed the brass slot-headed screws from the brass hinges. All brass fittings were fully restored as they did not rust. We removed the sash to our joinery for repair. Subsequently, we could refurbish the frames in situ. Our craftspeople carefully removed all old varnish and paint from the sashes. Then we carried out splice repairs to any defective timber with European oak. We sanded and painted the sashes with specialist exterior joinery paint by Teknos. And finally, we refitted with cleaned and polished original ironmongery.
Interestingly, during the removal of the large windows from the Long Gallery on the ground floor of the house, one of the team discovered a remnant from the original windows. It was a wooden pulley from the original sash windows that most likely dated from the second build of the house in the 1770s.
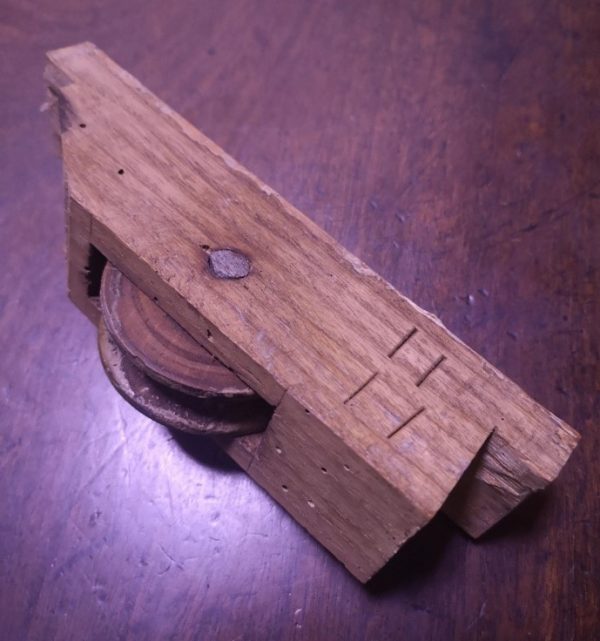
Images and excerpts with thanks to Kathryn Connolly at Westport House.
Architects – Consarc Design Group, Una Ni Mhearain
Timeless Sash Windows, 9th April 2022.


